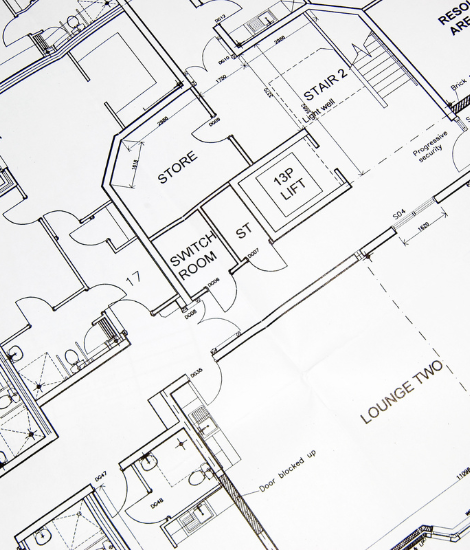Technical Services Assistance
Developers engage Spectra to furnish technical services related to the positioning, pre-opening and management/asset management of the Project. During the term of this Agreement, Spectra also provides conceptual, technical, and financial planning input consistent with the development of the Project.
Project Positioning Statement
SPECTRA, with input from the Developer, shall prepare and present a clear Positioning Statement and Business Plan for the Project.
This Positioning Statement will set clear guidelines on the classification, operating concepts, market positioning, and operating philosophy of the Hotel and will include an initial 2 years projections, with the following information:

- Estimated Hotel Revenues
- Profit & Loss Forecasts
- Cash flow forecast including detailed operating expenses
During the development of the Project Positioning Statement, SPECTRA will work with the owner and the appointed project architect to improve on the existing plan on which to base concepts and financial forecasts.
Project Outline
Based on the Positioning Statement and in coordination with the appointed architect and interior designer, a detailed project outline related to the development of the Hotel or development will be prepared by SPECTRA for the Developer review and approval, which includes but is not limited to the following information and/or revision:

This includes all operating requirements related to guest facing common areas like lobby, restaurants, meeting rooms, spa, gym etc.
Concept & Schematic Design

SHS shall review and co-ordinate the completion of both conceptual drawings and Schematic Design of the Project, as prepared by the Project Architect for the Developer’s approval including final master-planning, floor plans, elevation, buildings, systems, public area, facilities, shop, back of the house planning and operational flowchart to be provided in the Hotel conforming to the agreed standards in between the Developer and Spectra
Detail Design & Technical Specifications
Spectra shall participate in the selection of specialist consultants (M&E, Kitchen, Lighting, Spa, etc.). Spectra shall review and comment on all detail designs and other recommended process as prepared by the Project Architect and other appointed consultants, engineers, interior designers, decorators and other specialists necessary for the preparation and approval of the construction drawings sufficient for the preparation of the tender documents or direct contractor negotiation.

SHS shall provide detailed specifications required for the FF&E requirement, safety standards and operation of the Project and shall review the proposed construction drawings to ensure that all given specifications are implemented.
However SHS will not be held directly responsible for recommendations made by such specialist consultants.
Construction Progress

Spectra will monitor and liaise with the main contractor, project manager and quantity surveyor, as well as other appointed consultants, for the overall development and construction progress of the Project on site to ensure compliance to the Positioning Statement and the Project Outline and Preliminary Design.
Site Meetings

Spectra will attend site meetings and other consultant’s meetings where such meetings shall be chaired by the Developer and/or Project Manager and/or Project Architect.
Pre-opening Plan & Activities
Spectra shall, based on its experience and expertise, prepare and supervise the pre-opening plan and timing required for the opening of the Hotel. Pre-Opening Activities shall commence approximately six months prior to the opening date of the Project and shall include the following :

Hotel- Hours of Operations for each area, Styles of service, Standard Operating Processes, Reports, Checklists etc.
- Fixtures, Furniture and Equipment
- Operating Equipment and supplies (Kitchen Equipment, Glassware, Crockery, Cutlery, Glassware, Pots and Pans, Knives and Chopping Boards, Trollies for Beverage and In Room Dining, Trollies for Luggage, Telephones, TV, Linen, IT, Computers, printers, CCTV, Wifi, Cars etc.)
- Implement all required reservation standards
- Listing on all OTA’s ie Make My Trip, Booking.com, Agoda, Trip Advisor Booking Engines on hotel website, Channel managers etc.
Development(as a different contract) or supervise the development of the Hotel’s sales and marketing collaterals and contractual sales’ agreement
Undertake to secure and make contractual arrangements with concessionaires, licensees, and other third-party contractors (Vendors for Photography & Videography, Dairy, Poultry, Vegetables, fruits etc, Pest Control agency, Security agency etc)
Supervise the preparation and execution of a program of pre-marketing activities and opening festivities for the Hotel.
